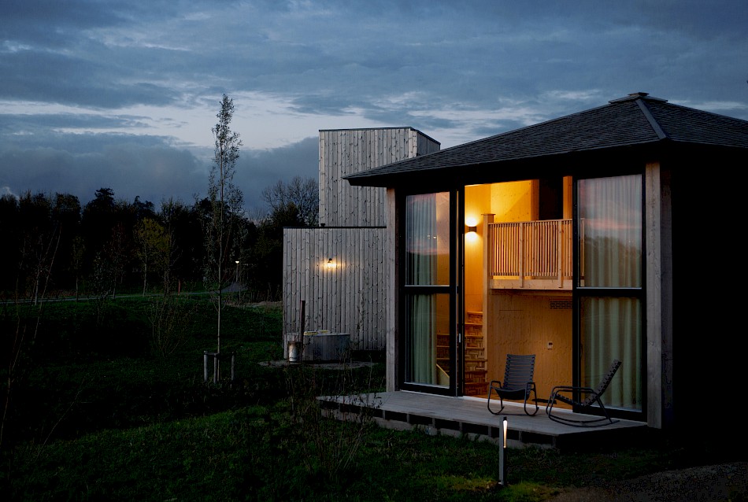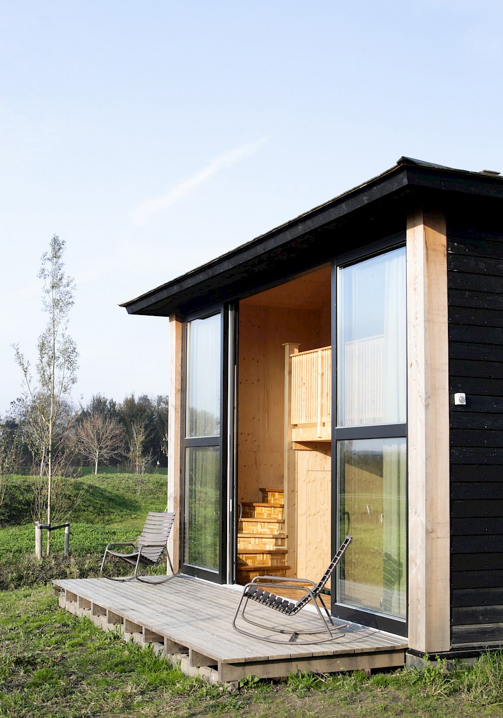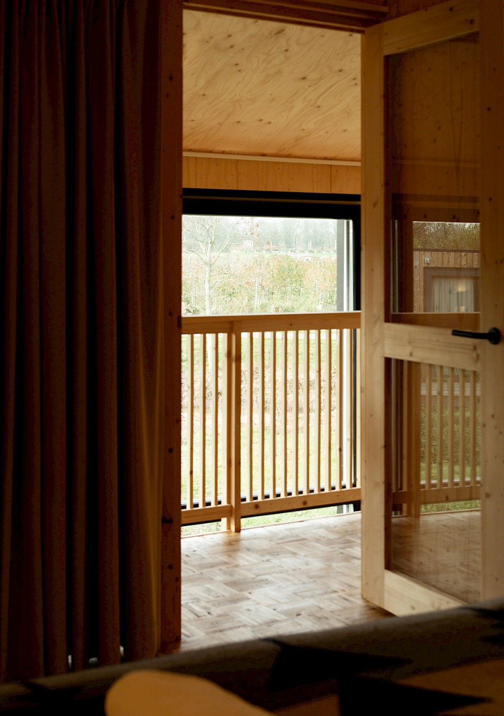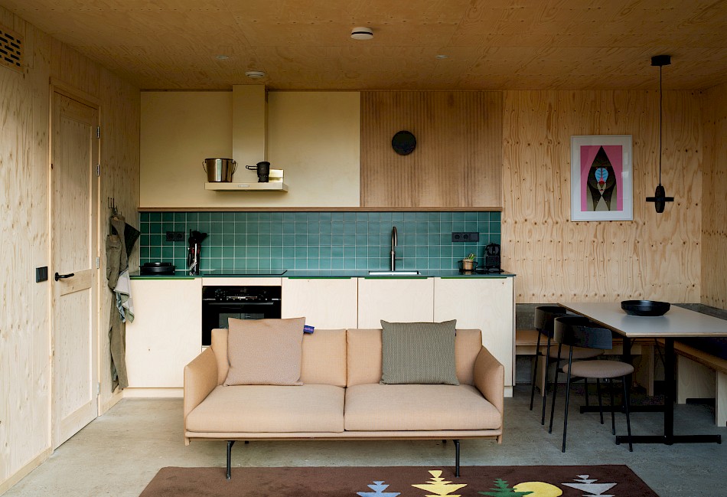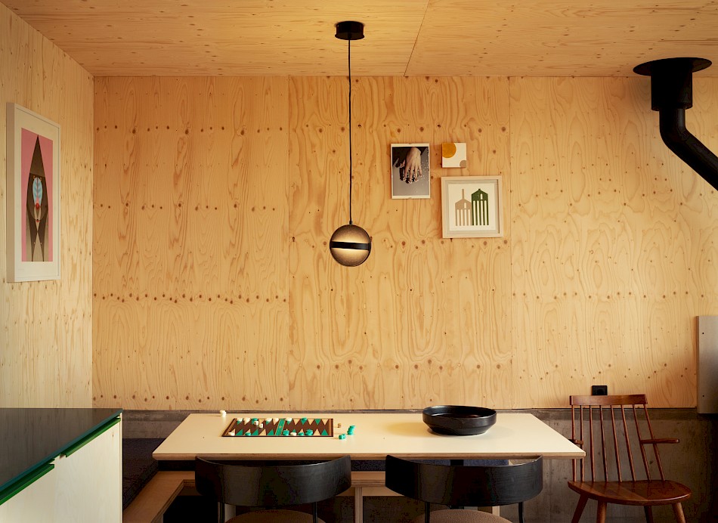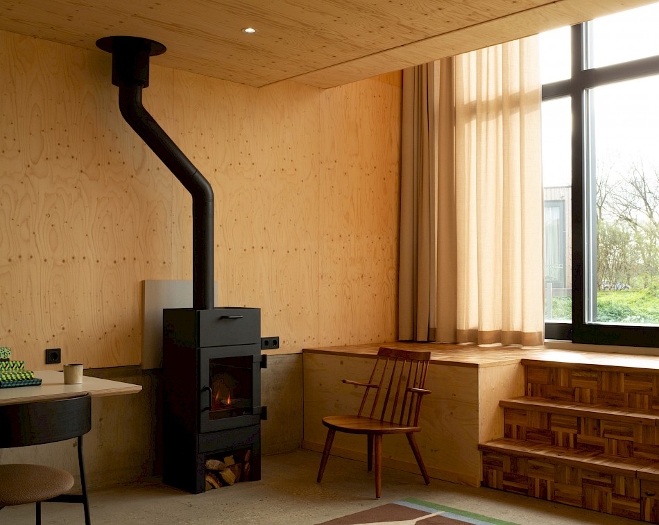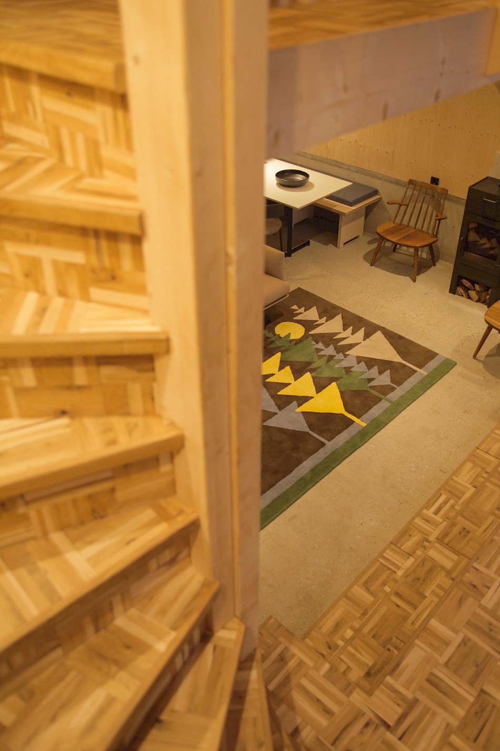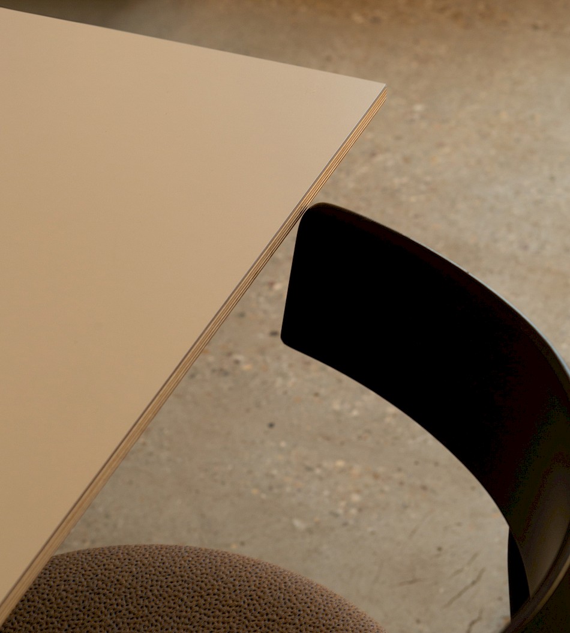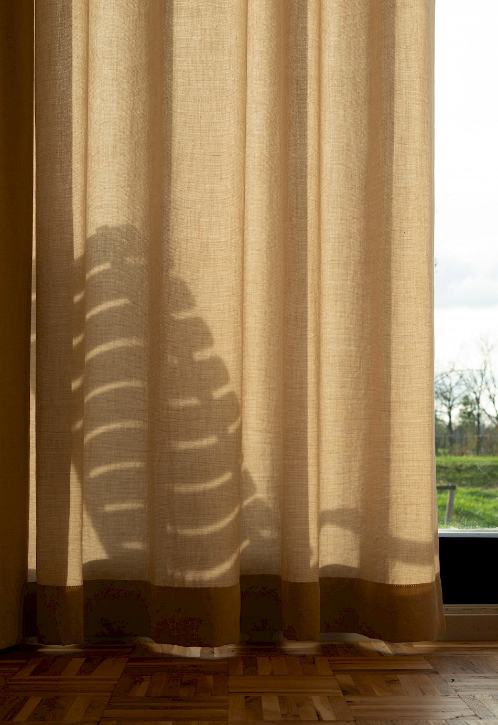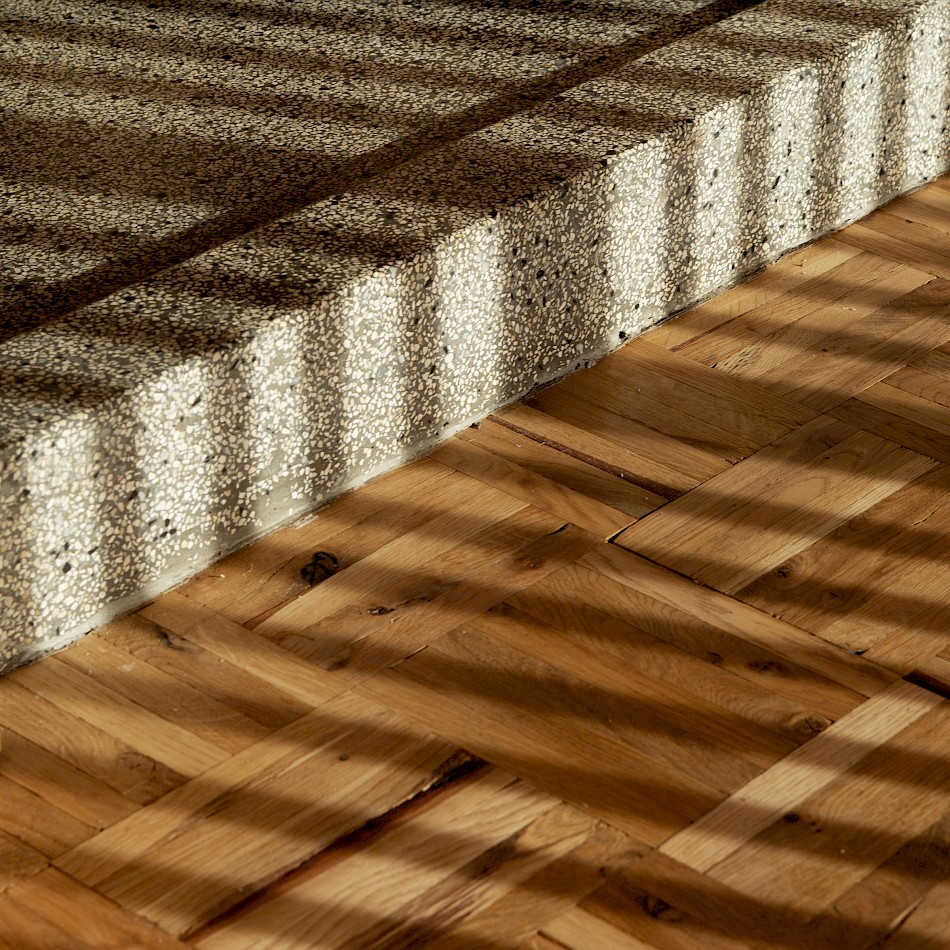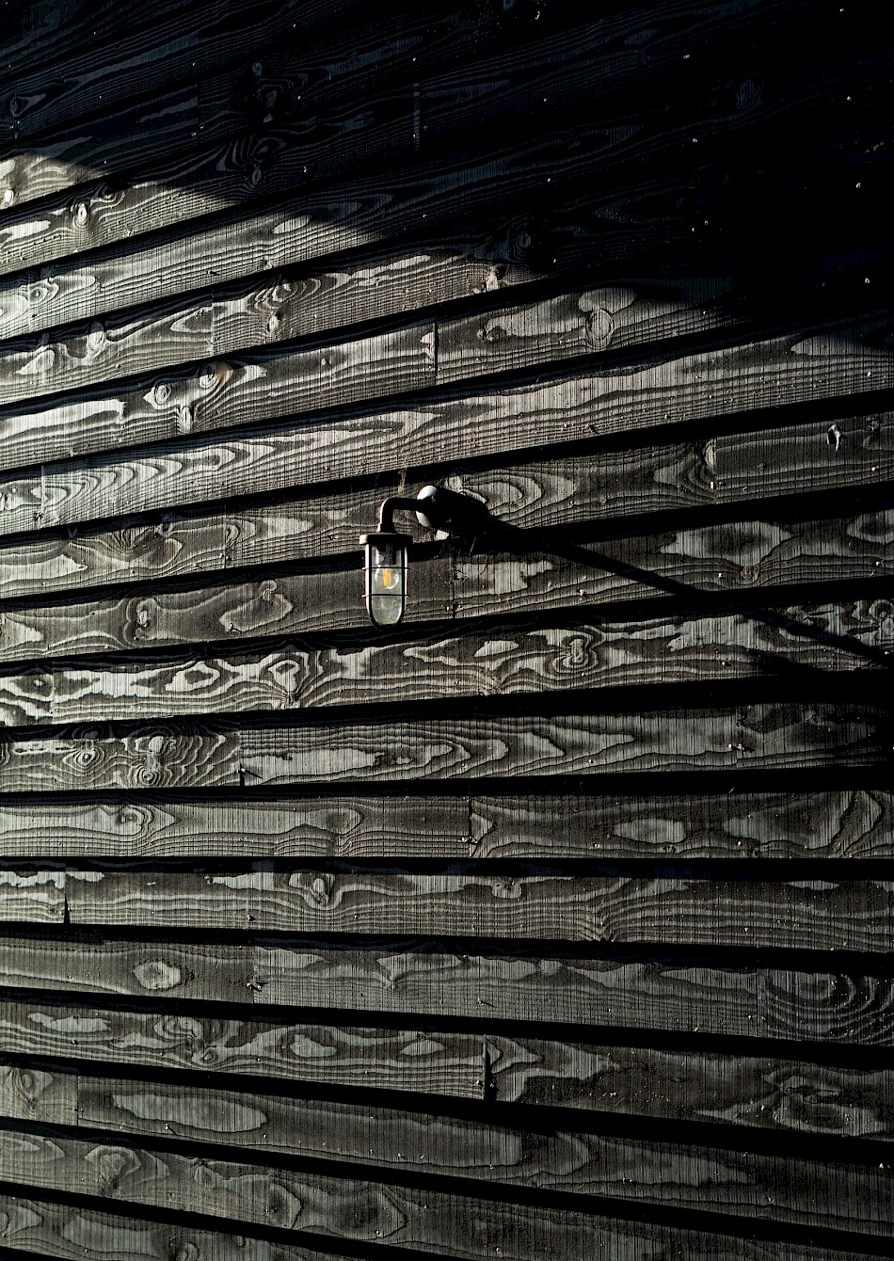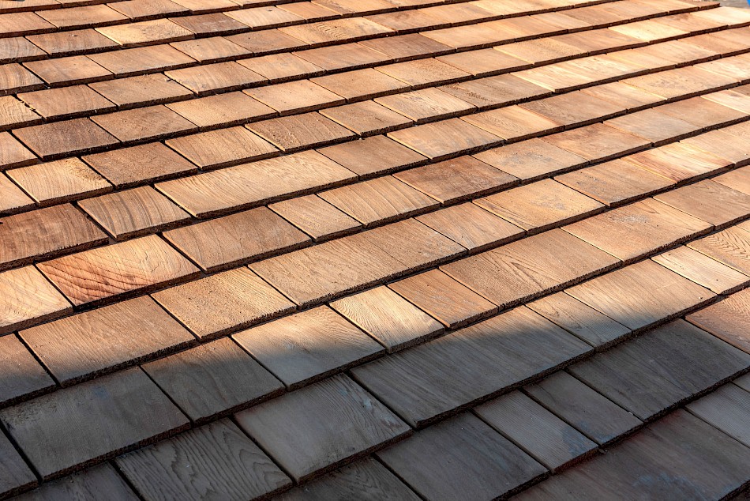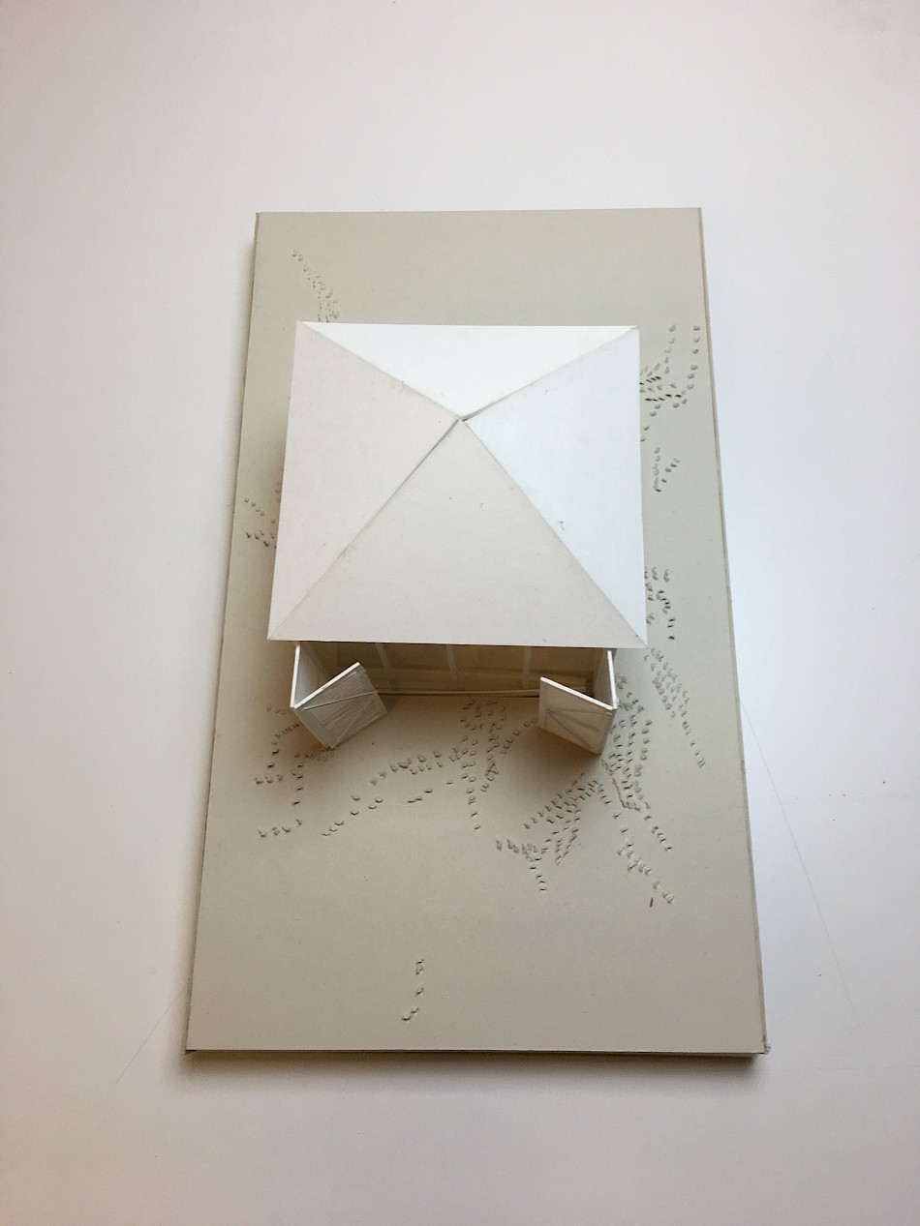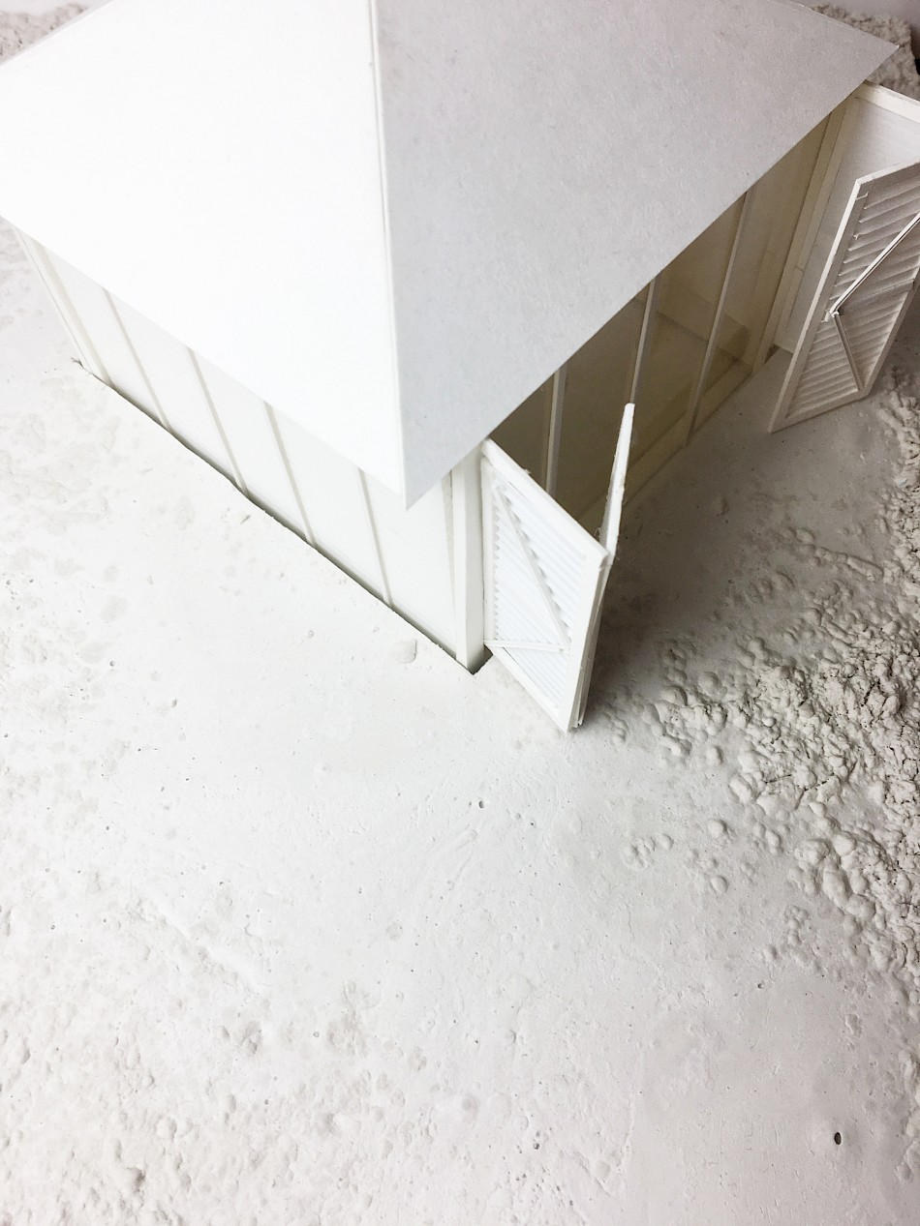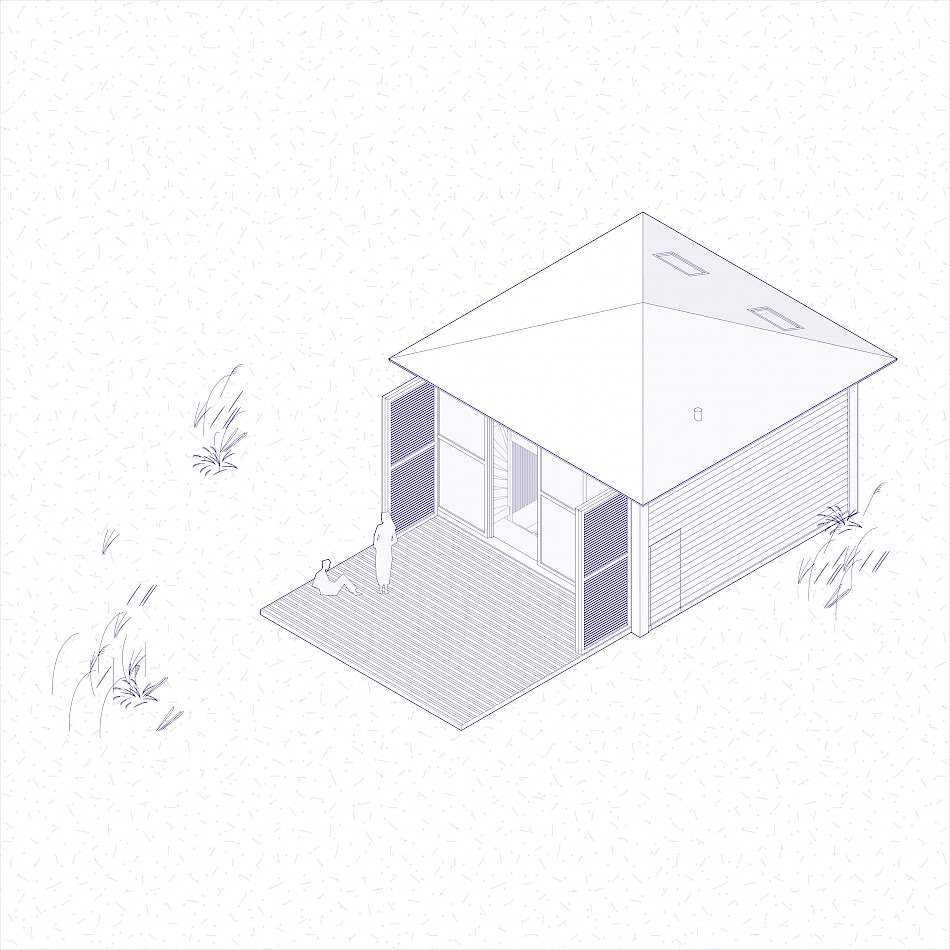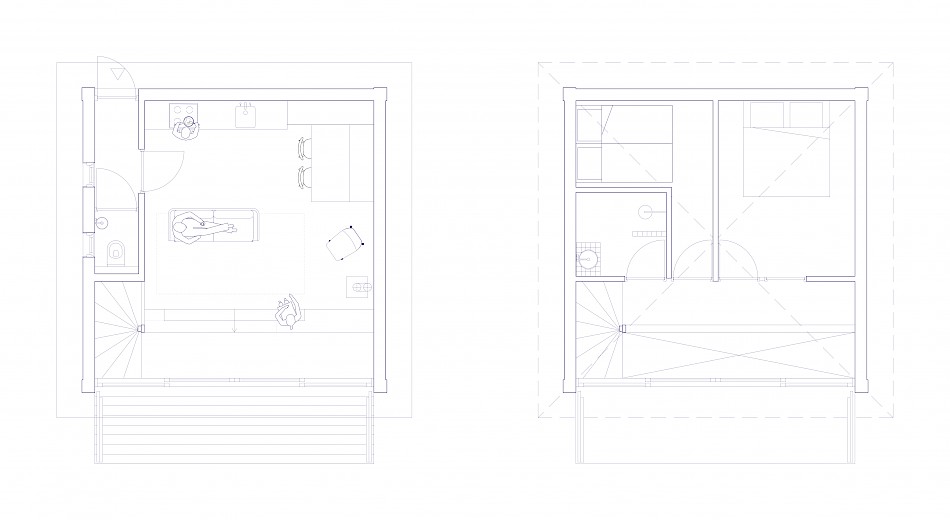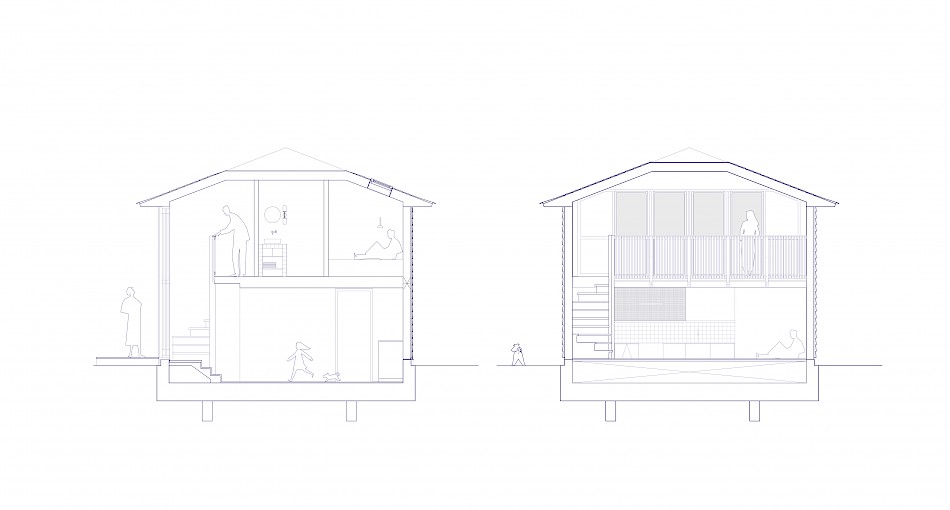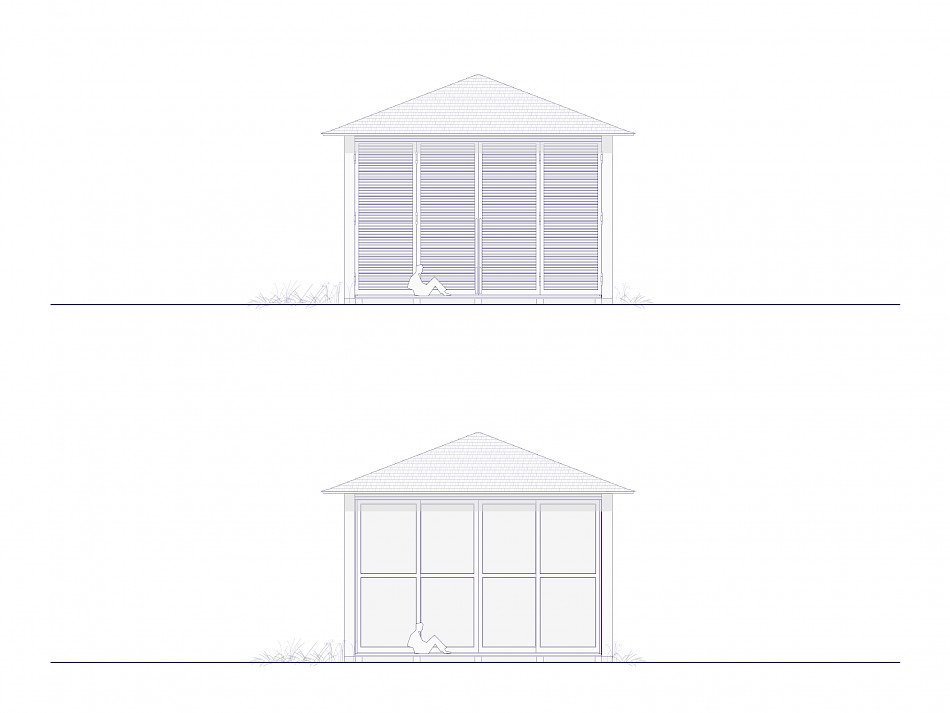The Barn
Hotel Cabin lowered into Dutch landscape
Amsterdam | NL
2021
Scattered loosely about the landscape by design, like a little village that happened organically, our version of a tiny house performs a magical trick: it’s bigger on the inside than it is on the outside. An inversion of big brother The Beacon, that sits two steps raised above the landscape, The Barn rests 60 cm sunk into the earth, achieving two floors within a limited external height.
The design follows the cube shape of a hay barn, but couples it with a serene, almost Japanese aesthetic, using natural materials that give way to a play of light and textures. Three of the walls are closed off (excepting air vents) for a snug and private interior, but the fourth is floor-to-ceiling glass. The double doors open up entirely, inviting nature into the cosy sanctuary.
Inside, the choice of materials is natural and sustainable, like the floors out of oak mosaic. A residual product generally used as subfloor, it is sustainable, sturdy and far too pretty to hide. The mosaic runs all the way up the stairs, connecting the two levels both literally and thematically.
Each cabin enters into a playful and dynamic relation with the surrounding landscape. While there are no fences anywhere, the placing of the cabins always naturally suggests little semi-private territories. Nonetheless, the design gently nudges the guests to be open to the unexpected, to welcome an encounter with a neighbour who happens to step out of their cabin at the exact same moment.
Team
Renée AppeloKevin Goh
Inès van Sandick
Paul van Ginkel

